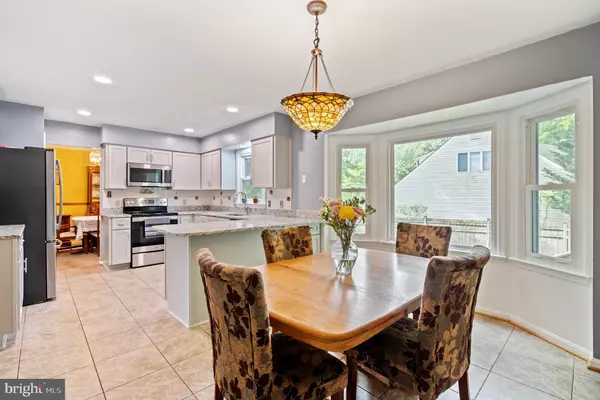For more information regarding the value of a property, please contact us for a free consultation.
112 IVYWOOD DR Stafford, VA 22554
Want to know what your home might be worth? Contact us for a FREE valuation!

Our team is ready to help you sell your home for the highest possible price ASAP
Key Details
Sold Price $425,000
Property Type Single Family Home
Sub Type Detached
Listing Status Sold
Purchase Type For Sale
Square Footage 2,816 sqft
Price per Sqft $150
Subdivision Heritage Oaks
MLS Listing ID VAST231958
Sold Date 07/08/21
Style Colonial
Bedrooms 4
Full Baths 2
Half Baths 1
HOA Y/N N
Abv Grd Liv Area 1,984
Originating Board BRIGHT
Year Built 1983
Annual Tax Amount $2,908
Tax Year 2020
Lot Size 0.311 Acres
Acres 0.31
Property Description
This single family home is the perfect find! In a well established neighborhood and close to shopping, dining and commuting options! A covered front porch gives this home great curb appeal. Inside you will love the gorgeous hardwood floors in the family room where you are sure to spend many cooler nights in front of the floor to ceiling brick hearth with wood stove insert! The kitchen, which is the heart of the home, has beautiful refinished cabinets perfectly complemented by granite countertops, stainless steel appliances and a tile backsplash. Everything will be at your fingertips when cooking, whether they are utensils in the soft close drawers or items in the pantry which is equipped with a spice rack! Preparing meals will be a breeze in this kitchen! A separate dining room will provide a great space to enjoy your meals. On the upper level is the owner's bedroom which has a fabulous closet with built-in organizer, complete with drawers and shelves! You will also enjoy the en suite bath. There are 3 additional bedrooms and a full bath on the upper level. With three finished rooms on the lower level you will have plenty of space to entertain, craft or relax! One of the rooms has built-in shelving making it a great home office or NTC bedroom. There is also an unfinished storage area with a utility sink. If you need additional storage there is an attic above the garage with pull down stairs and a full floor and an additional attic above the upper level of the home, also with pull down stairs. When the weather is nice, head outdoors to relax on the deck overlooking the fenced backyard. You will love enjoying the quiet as you unwind after a long day There is also a firepit when you want to relax and maybe roast marshmellows with friends! This home has three finished levels with lots of improvements including: New GE kitchen appliances, carpet in living room, dining room and upper level, marble top vanity in owner's bath and New deck ! The HVAC is just 3 years old and the upper level bathroom was renovated just 3 years ago! Don't wait, this home will not last long! Contact us to schedule a showing!
Location
State VA
County Stafford
Zoning R1
Rooms
Other Rooms Dining Room, Primary Bedroom, Bedroom 2, Bedroom 3, Bedroom 4, Kitchen, Family Room, Laundry, Office, Recreation Room, Bathroom 2, Primary Bathroom
Basement Connecting Stairway, Fully Finished, Interior Access, Windows
Interior
Interior Features Built-Ins, Carpet, Ceiling Fan(s), Chair Railings, Family Room Off Kitchen, Formal/Separate Dining Room, Pantry, Primary Bath(s), Recessed Lighting, Wood Floors, Wood Stove, Attic/House Fan, Attic
Hot Water Electric
Heating Heat Pump(s)
Cooling Central A/C
Flooring Hardwood, Carpet
Equipment Built-In Microwave, Dishwasher, Disposal, Icemaker, Oven/Range - Electric, Refrigerator, Stainless Steel Appliances, Water Heater
Appliance Built-In Microwave, Dishwasher, Disposal, Icemaker, Oven/Range - Electric, Refrigerator, Stainless Steel Appliances, Water Heater
Heat Source Electric
Exterior
Exterior Feature Porch(es), Deck(s)
Parking Features Garage - Front Entry, Inside Access
Garage Spaces 2.0
Fence Privacy
Water Access N
Accessibility None
Porch Porch(es), Deck(s)
Attached Garage 2
Total Parking Spaces 2
Garage Y
Building
Story 3
Sewer Public Sewer
Water Public
Architectural Style Colonial
Level or Stories 3
Additional Building Above Grade, Below Grade
New Construction N
Schools
Elementary Schools Garrisonville
Middle Schools A.G. Wright
High Schools North Stafford
School District Stafford County Public Schools
Others
Senior Community No
Tax ID 19-E-2- -72
Ownership Fee Simple
SqFt Source Assessor
Special Listing Condition Standard
Read Less

Bought with Kimberly L Inge • CENTURY 21 New Millennium
GET MORE INFORMATION




